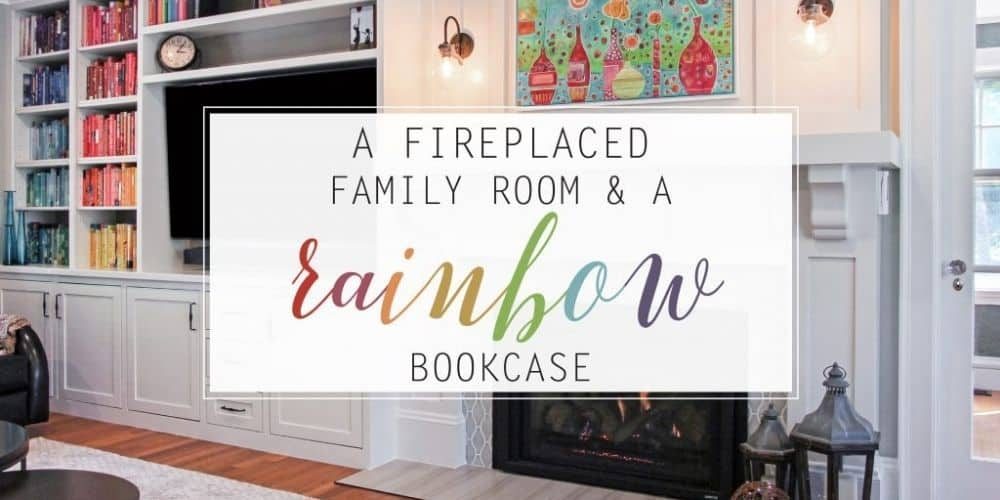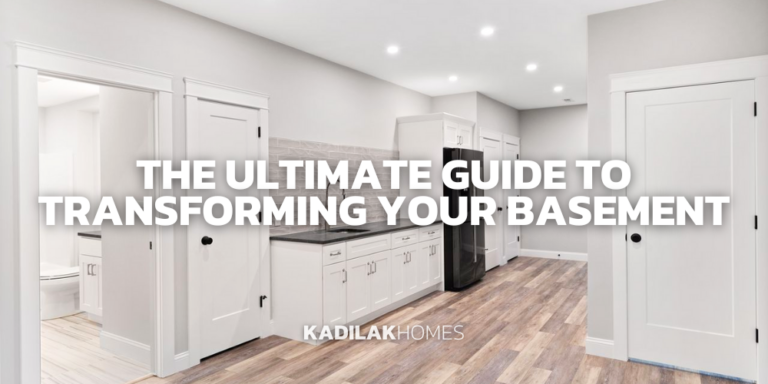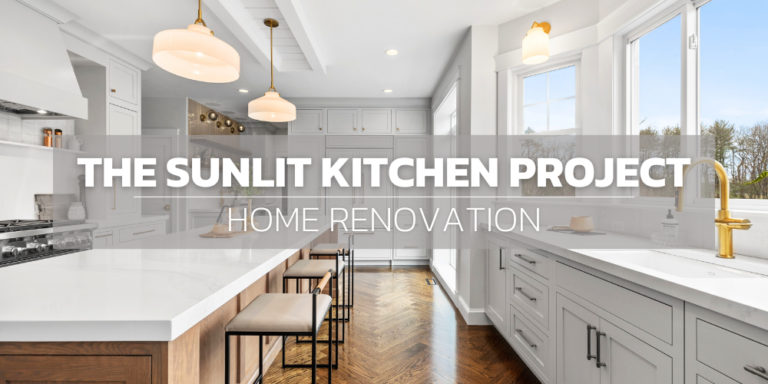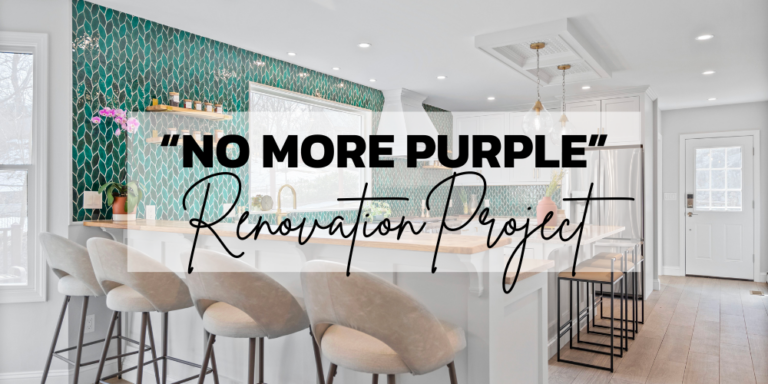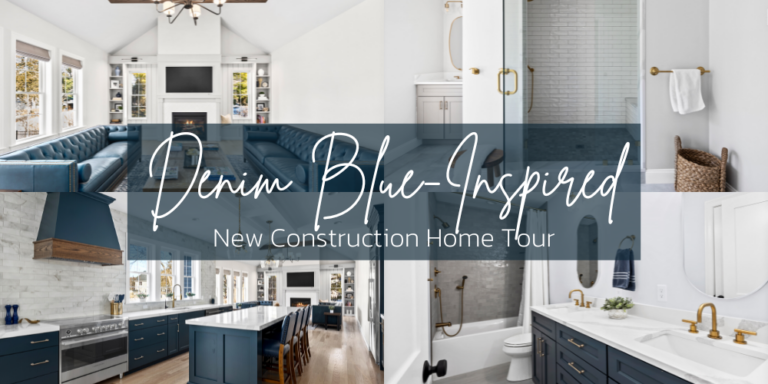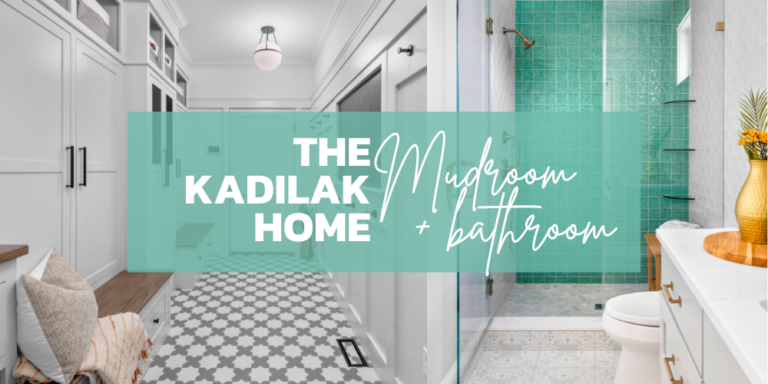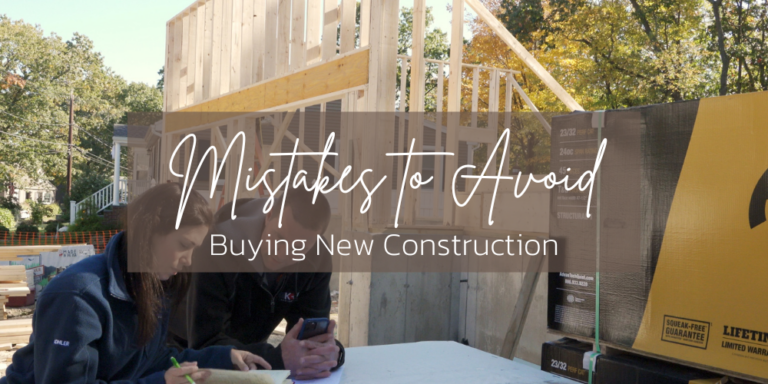The family room in this home runs front to back so it was nice and long, but almost too long. The front of the room felt separated from the rest and it wasn’t being used well. The seating was centered around the TV and fireplace, and there wasn’t a good place to store their large collection of books that was taking up a lot of space in this room.
PROJECT AT A GLANCE:
Location: Belmont, MA
Type of Home: Colonial Built In 1925
Square Footage: 2,634 Square Feet
PROJECT GOALS: Our main goals were to address where to store the books, update the fireplace, and make the front of the living room a usable area, all while adding some details that fit with the age and style of the home.
BEFORE: There were stacks of books in every corner!

AFTER: The new built-ins provide plenty of bookshelves, additional storage below, and some character to this space.

We love how the rainbow bookcase adds some fun!

Some of our favorite details:


BEFORE: There wasn’t much going on at the front of the room and it was separated from the main seating area by doorways on either side.

AFTER: An adorable window seat and more storage give this area a purpose… plus there’s a perfect spot to curl up with a good book!


Want to see a video house tour of this finished project? Check it out BELOW!
What To Read Next:

