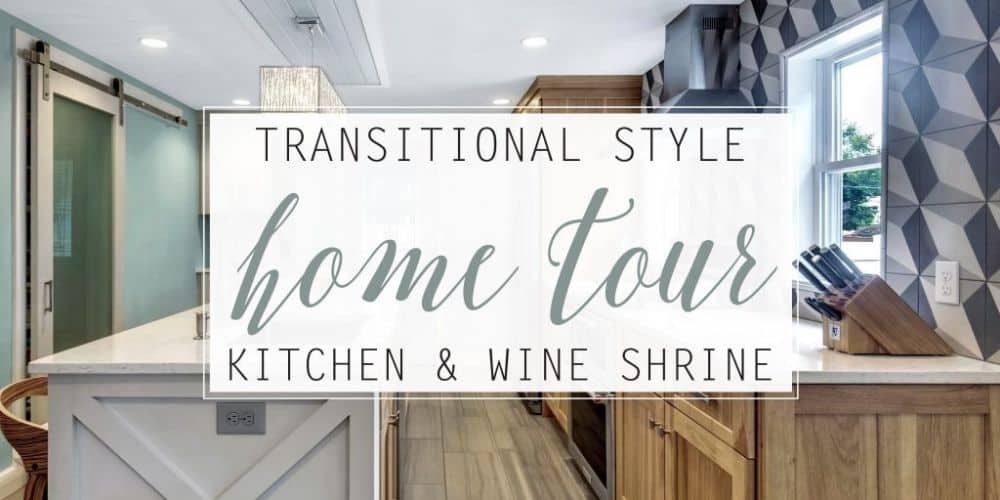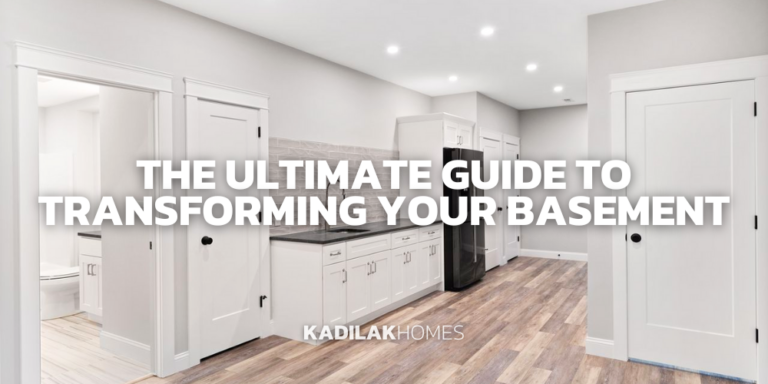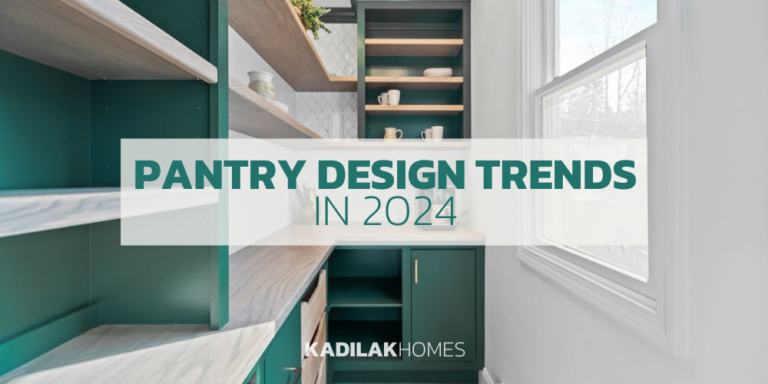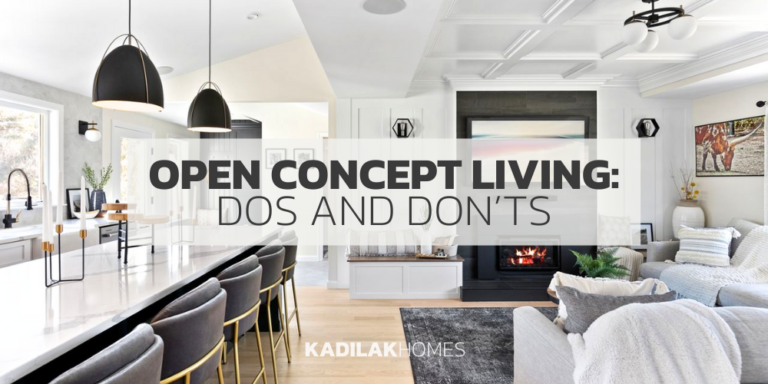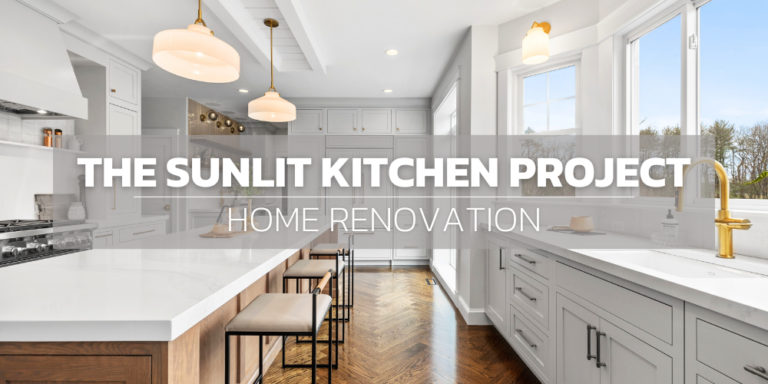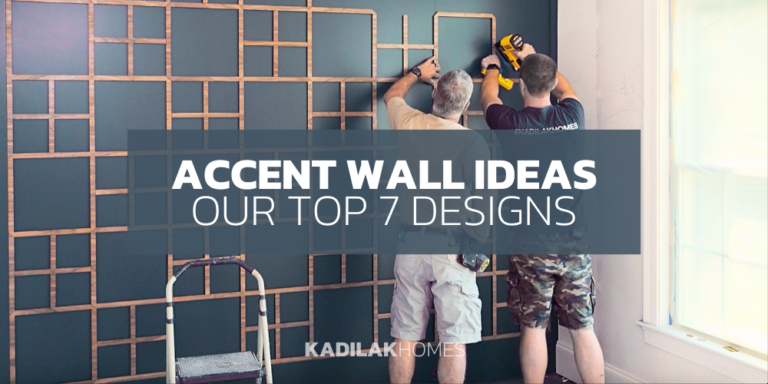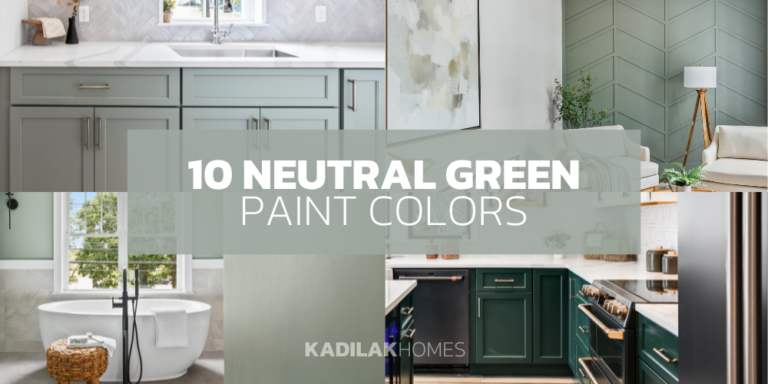These homeowners lived with a tiny, dated kitchen for years and they were so excited that they could finally plan the kitchen of their dreams! They love to entertain and that was the driver behind every detail that went into this renovation, including the beloved “wine shrine”. They shared that they liked to cook and wanted to have a center island for people to gather around.
PROJECT AT A GLANCE:
Location: Wakefield, MA
Type Of Home: Cape Built In 1953
Square Footage: 1,359 Square Feet
PROJECT GOALS & STYLE: When discussing the client’s style she told me she liked “things that shimmer, bling, natural elements, art & crafts style, geometric lines, lots of light, and a nice work flow.” And she didn’t want to pick just one of those styles; she wanted ALL of them! We were excited about the challenge of mixing all of those pieces together in a cohesive way that would ultimately reflect the client’s unique style.
ORIGINAL FLOOR PLAN: There was a bedroom next to the kitchen that walked out to the back porch, so it made a lot of sense to expand the kitchen into that space.

BEFORE: The stove was removed before this picture was taken, but it was right next to the entry door making it a challenge to cook without being interrupted.
AFTER: Besides the window being in a similar location, you can barely tell it is the same space! The piece on the left is a custom roll out bar that can be used for additional seating as needed. We love the black walnut live edge top and matching shelf!

BEFORE: The window directly in front of the door meant there was only room for a few hooks on the side mudroom wall.

AFTER: Relocating the window allowed us to fit a bench on the back wall so shoes could be tucked under and out of the way. We also removed the 2nd door into the house to improve the flow.

The Wine Shrine: The old kitchen sink wall was the perfect spot for the wet bar, dedicated to the love of wine!

A little Bling: A closer look at some of the shimmery things!
Saying goodbye to white: More often than not we are removing dark cabinets and replacing them with a painted white cabinet. In this case our clients love of natural wood drove the cabinet selection, balanced with pewter accents to soften the impact.

Farmhouse Flair: The barn door, light box, and custom island panels give it just a touch of the popular modern farmhouse style.

It’s all in the details: A few more of our favorite things from this project
Want to see a video house tour of this finished project? Check it out BELOW!
What To Read Next:
| Small Master Bathroom Gets A New Layout
| Black and White Bathroom Renovation
| Navy Blue Inspired New Build

