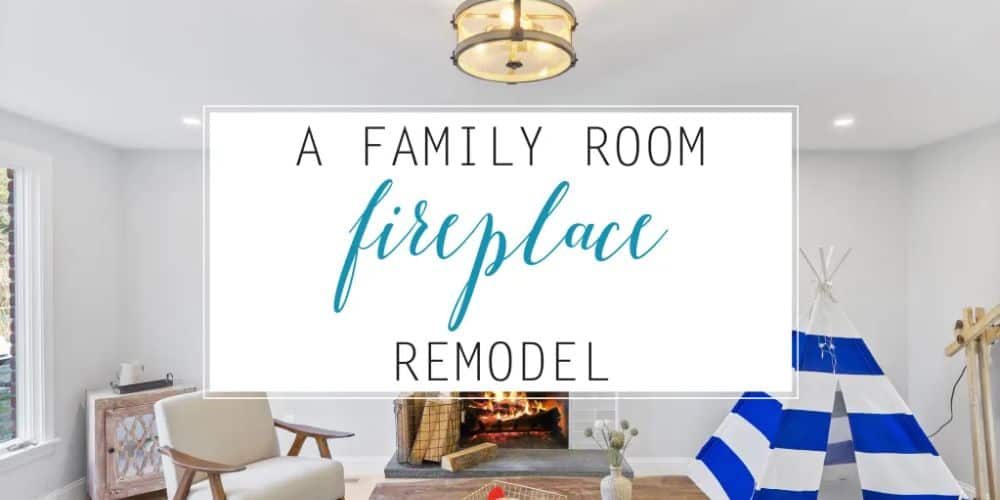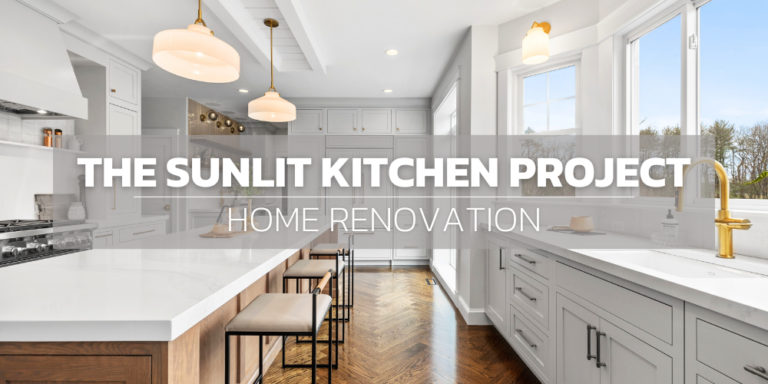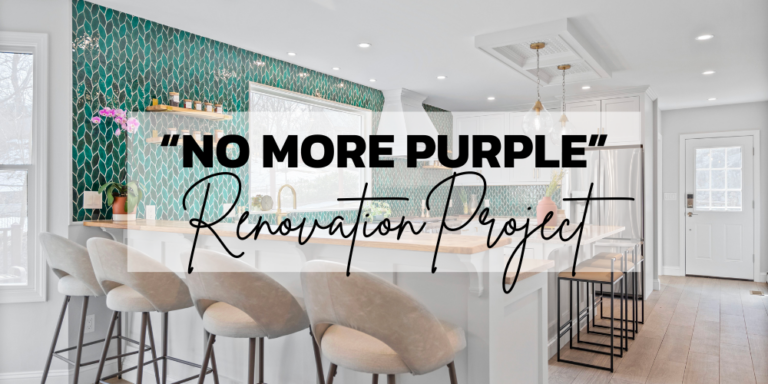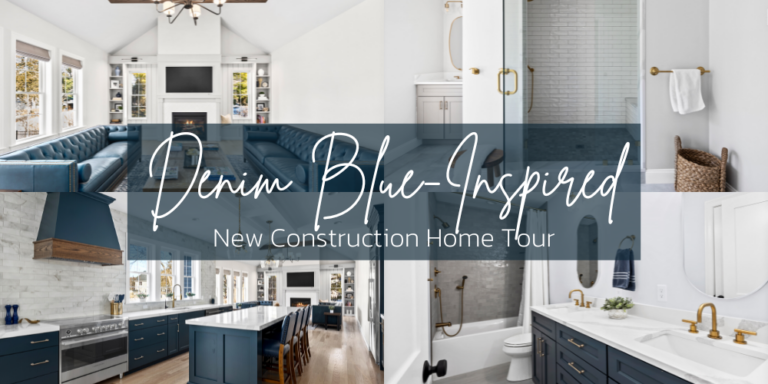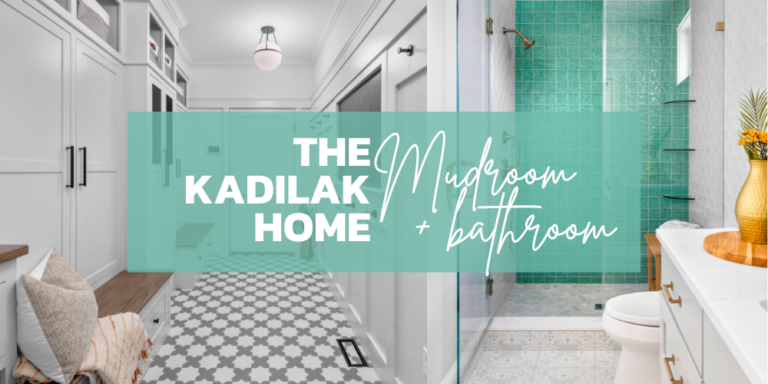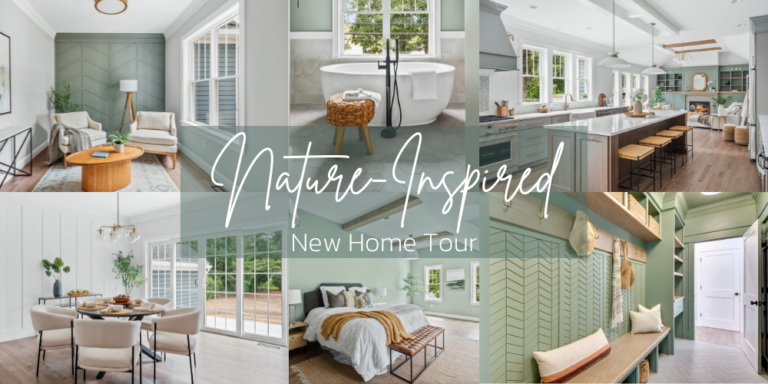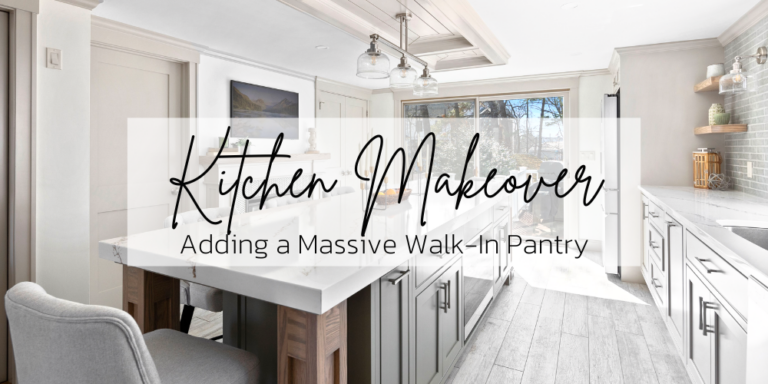Our clients, Kevin and Michelle, bought this home a few years ago because they just loved the neighborhood! The house left much to be desired, but they knew it had potential. This room is part of a whole first floor renovation that we will reveal later this year, but we just couldn’t resist a little sneak peek!
PROJECT AT A GLANCE:
Location: North Andover, MA
Type of Home: Colonial, Built in 1981
Project Goals: Take the 80’s out of this room!
BEFORE: It’s hard to capture in photographs, but the ceiling AND walls had a heavy texture, the crown molding didn’t sit right, and the wainscoting, while cute, wasn’t in great shape. This room is one of their main first floor rooms, so even though it would be used as a kids playroom, they wanted it to look and feel as beautiful as the rest of the main floor.

AFTER: For the playroom, we wanted the fireplace to feel soft and casual so that it could be easily converted to another use as the kids grow older. The pretty blue-green crackled tile adds some interest, but it’s not overdone. 
BEFORE: Here you get a better view of the textured walls! The carpeting in this room has seen better days, so we decided that had to go as well. 

AFTER: The only thing that survived the renovation was the charcoal stone on the hearth. Everything else was updated: walls, ceiling, floors, and moldings.


AFTER: Eliminating the brick on the fireplace changes the vibe of the whole room. Going up to the ceiling with the trim and eliminating the wainscoting draws your eye up instead of out, which was important because the ceiling is not very tall.
THE DETAILS:
Oak mantel stained in Minwax Toasted Barrel
Crackled Subway Tile: 3×12 Ape Dynamic Neutro with white grout
Hearth: The matte charcoal stone was the only thing that survived this renovation
Paint: Reflection SW 7661 by Sherwin-Williams
We had so much fun renovating this room and can’t wait to show you the rest of the project!
Want to see a video walk through of this finished project? Check it out HERE!
What To Read Next:
| Remodeling Kitchen Essentials
Looking For Design Tips? Read These Next:
| The Best Benjamin Moore Paint Colors
| Spaces For A Serene Paint Color
| 12 Neutral Kitchen Backsplash Tiles

