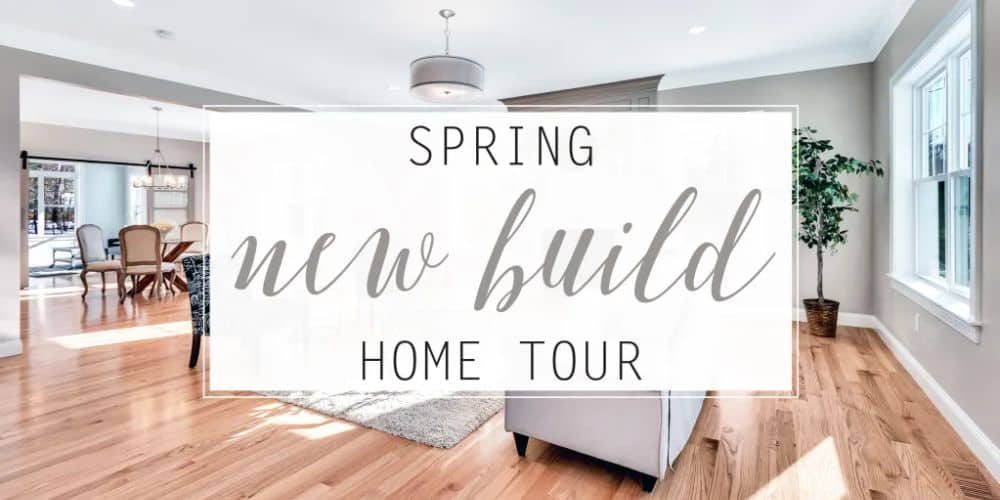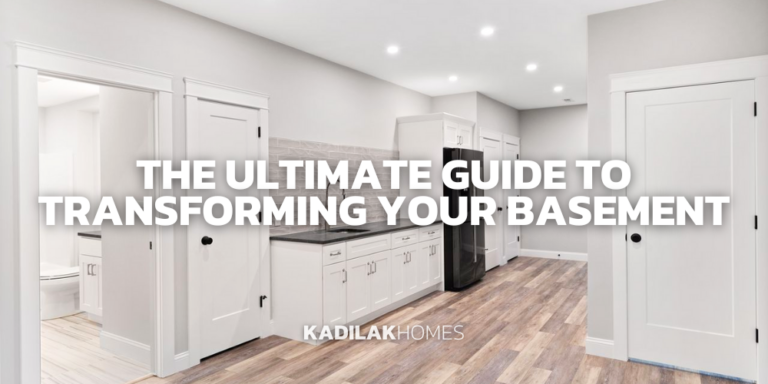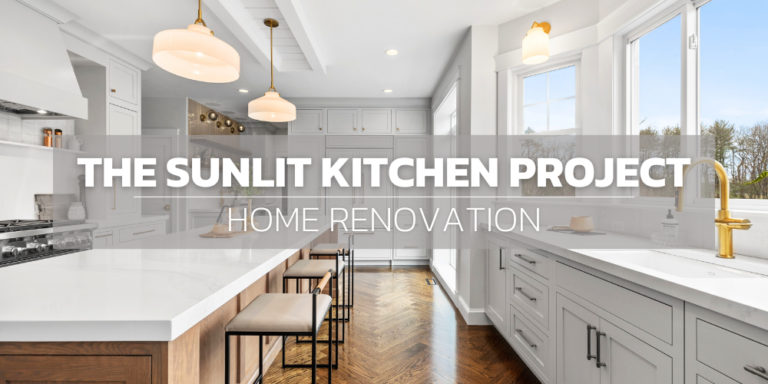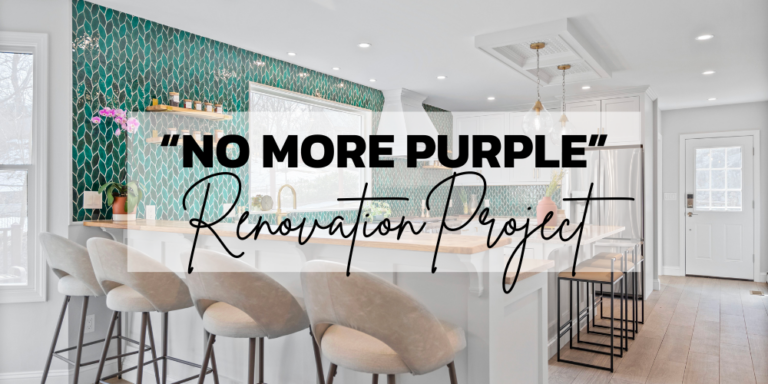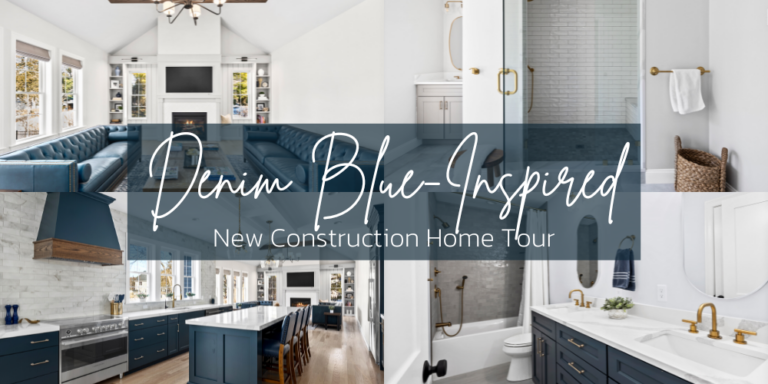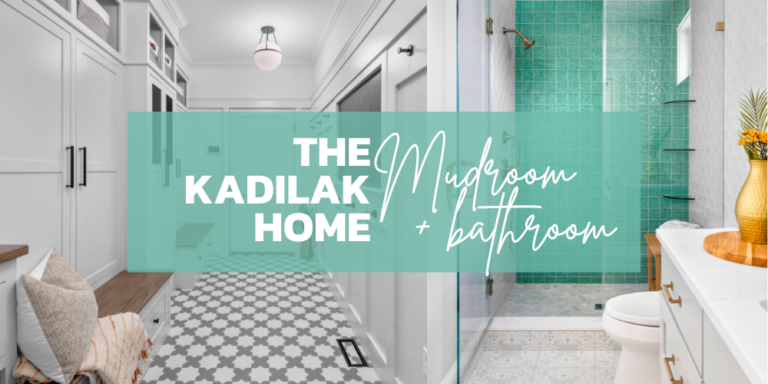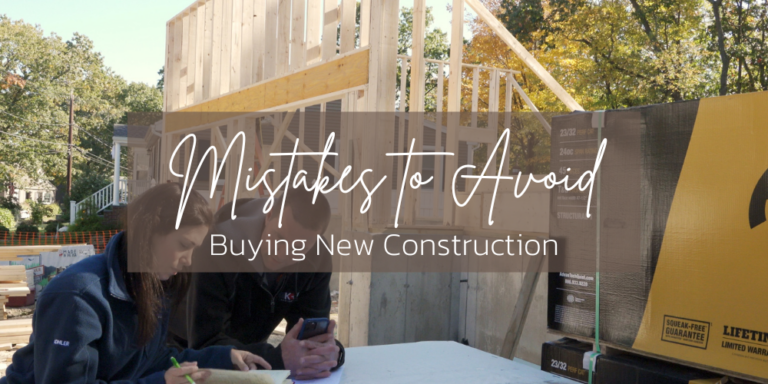PROJECT AT A GLANCE:
Location: Reading, MA
Type of Home: Colonial with 4 bedrooms, 2.5 baths and 2 car garage under
Square Footage: 3,008 Square Feet
The days of this once-vibrant family home were unfortunately numbered. It had reached the point where we needed to either tear it down or restore it, and while our preference is always to bring a house back to life, this one was not a good candidate for a renovation. The biggest issues were the steep driveway, deteriorating systems, and very low ceilings on the second floor.

I’m sure there were lots of fun times in this inground pool!

A sneak peek inside the old house:

Starting from scratch also posed a challenge because local zoning restrictions meant we had to stick with a house plan that was only 32′ wide. Since it was so narrow we decided to put the garage under the house, which also eliminated the concern of the previously steep driveway that went up the left side of the lot.

Ready for the tour? Let’s start in the kitchen! Our favorite feature in the new home is the reclaimed wood island countertop that we had custom made for this kitchen. The open wood shelving and dark gray subway tile add warm tones around the white kitchen cabinets.

The long gray subway tile pops against the white grout and the shiplap light box mimics the long lines in the backsplash. And we just love the natural light from the double window over the kitchen sink.

The seeded glass pendants and warm hardwood floors add nice textures to this white kitchen. We decided to go with brushed nickel cabinet pulls and a brushed nickel faucet for a classic feel.

KITCHEN PAINT COLOR: Drift of Mist SW 9166 by Sherwin Williams

Beyond the double barn doors you’ll find the light filled den overlooking the backyard. This room also features vaulted ceilings giving it a bright and airy feel.

FAMILY ROOM PAINT COLOR: Front Porch SW 7651 by Sherwin Williams

The large fireplaced family room is perfectly situated at the front of the house over the garage. The floor to ceiling trim around the fireplace and crown molding adds some elegance to this open space. The diamond tiles add some flair to the space.

LIVING ROOM WALLS PAINT COLOR: Worldly Gray SW 7043 by Sherwin Williams

FIREPLACE TRIM PAINT COLOR: Functional Gray SW 7024 by Sherwin Williams


The master bedroom features tray ceilings and a gorgeous orb chandelier with just a touch of bling!

The master bathroom is beautifully finished with a honed quartzite countertop and polished chrome fixtures. The seeded glass lighting once again adds some texture and you can catch a sneak peek of the shower in the mirror! To balance the muted finishes we decided to go with a rustic plank tile floor, giving a nod to the reclaimed wood finishes in the kitchen.

I just love how the delicate warm gray arabesque tiles contrast against the white grout, like the kitchen backsplash. The chrome bathroom fixtures contribute to the elegant feel in the master suite.

What To Read Next:
| Remodeling Kitchen Essentials
| Run Down Tear Down Goes Ultra Modern
| Giving A 1960’s Home A New Look
Looking For Design Tips? Read These Next:
| Benjamin Moore’s Most Popular Gray, Beige, & White Paint Colors
| The Best Sherwin Williams Paint Colors
| We Color Matched Magnolia Home’s & Benjamin Moore Paint Colors… So You Don’t Have To

