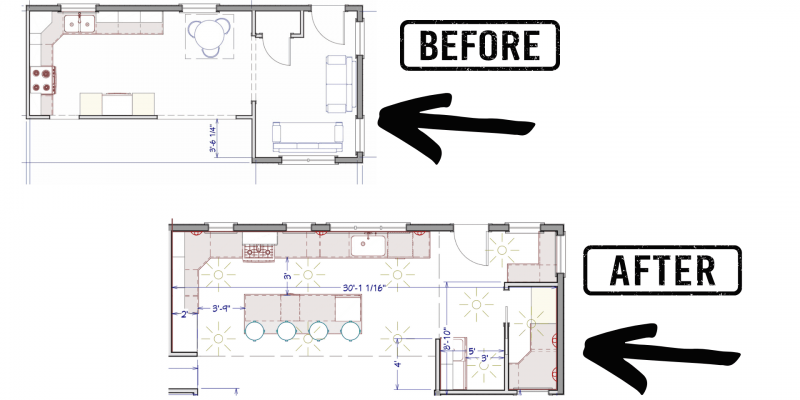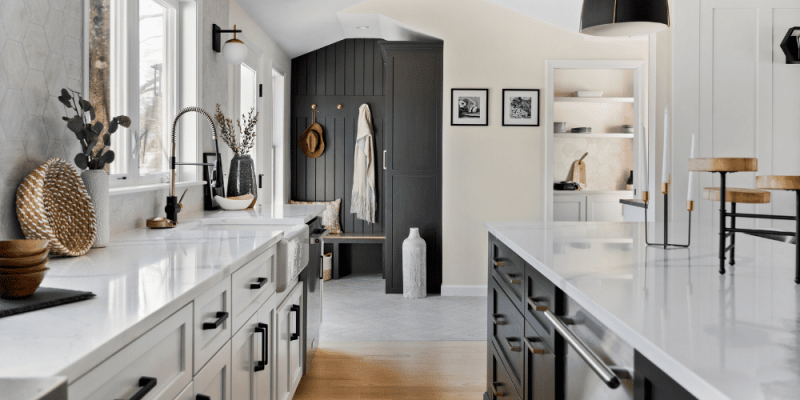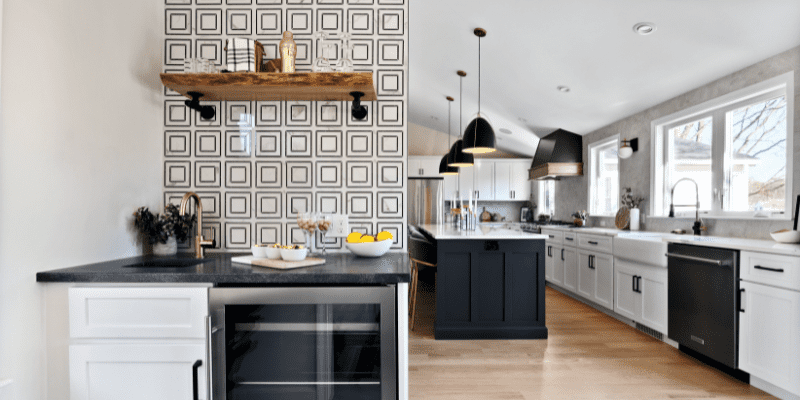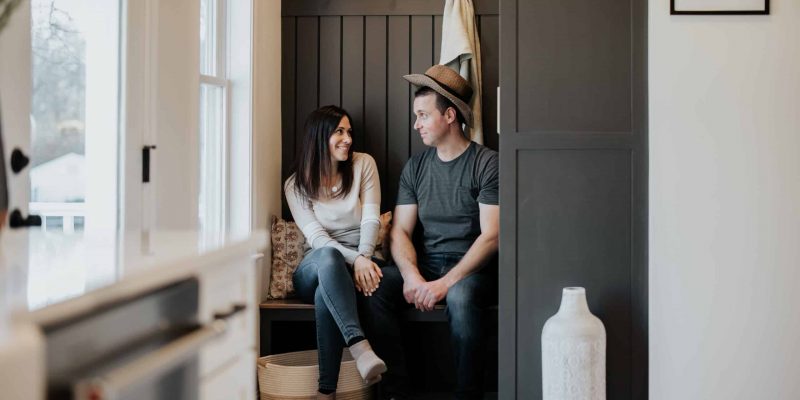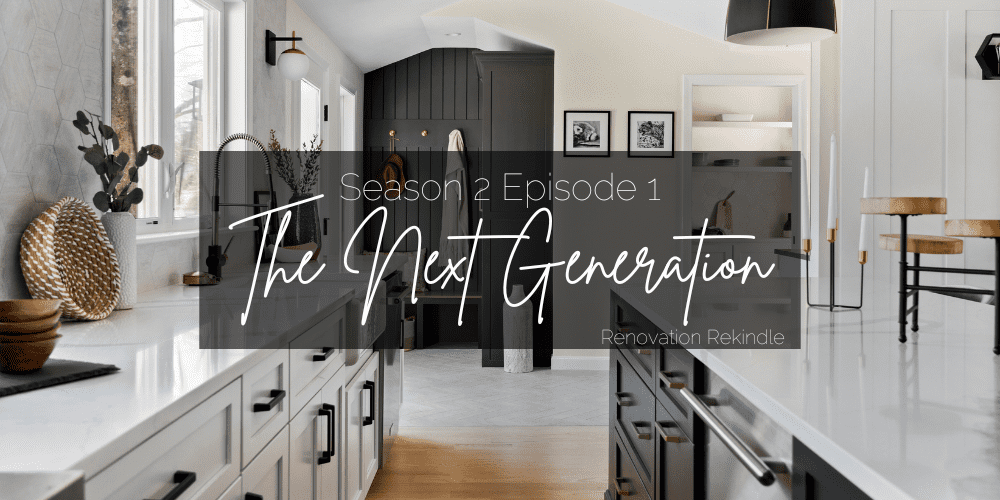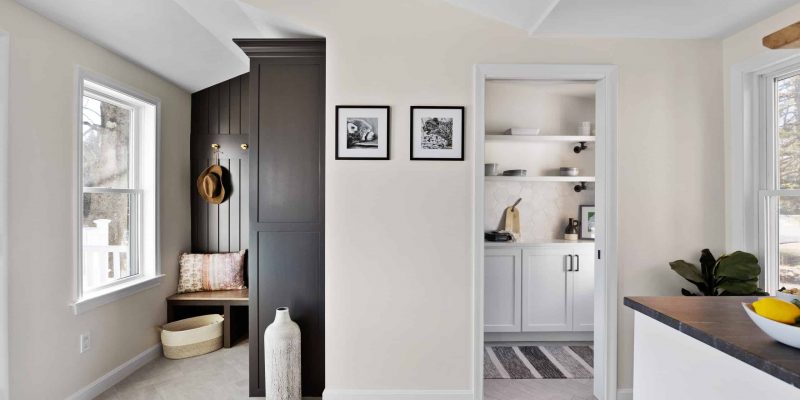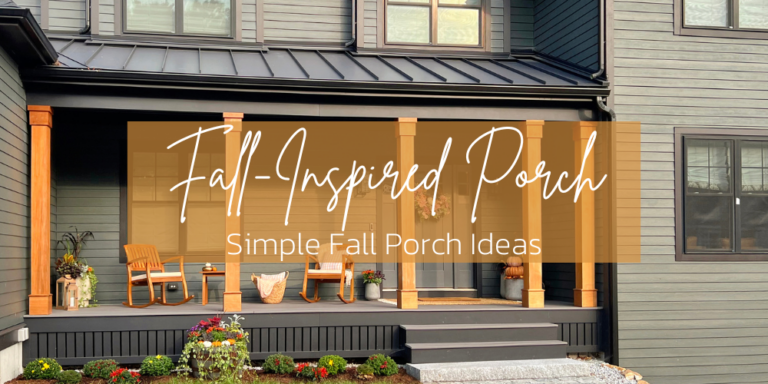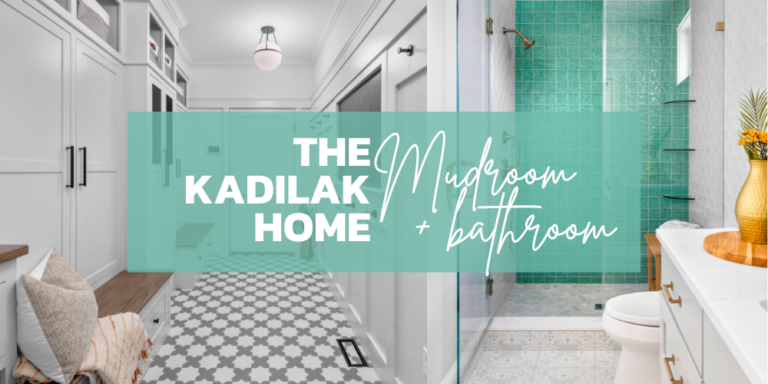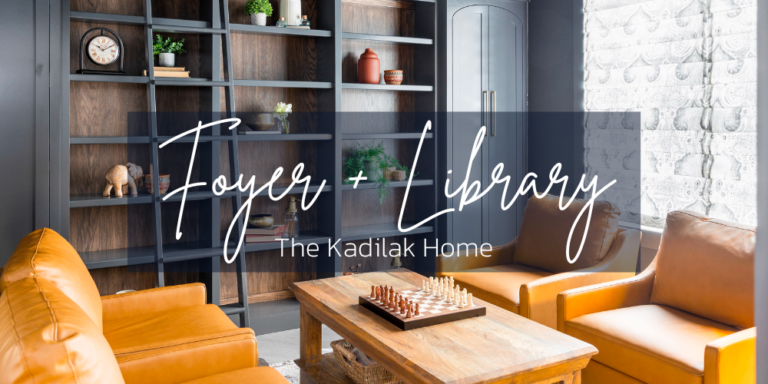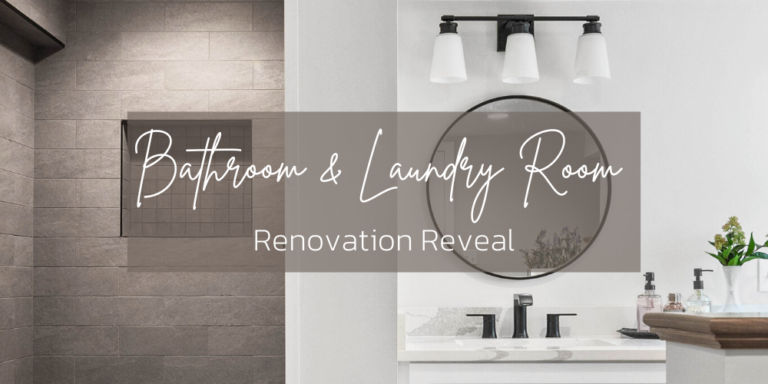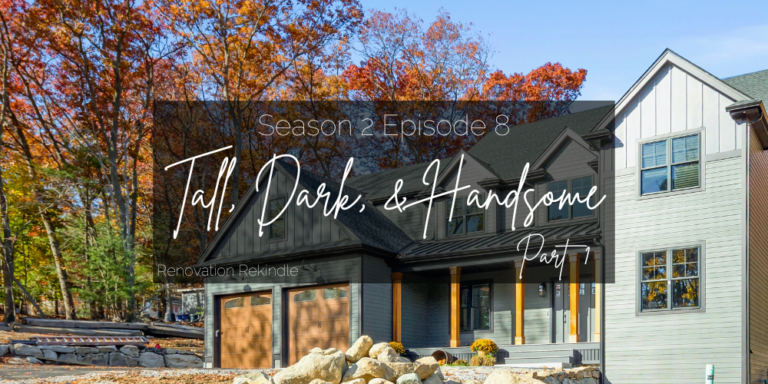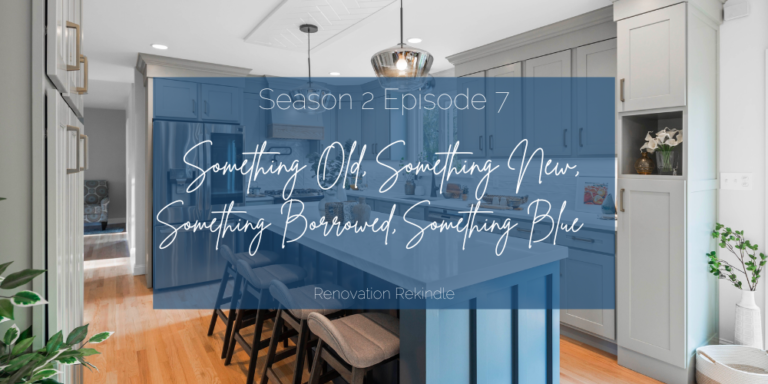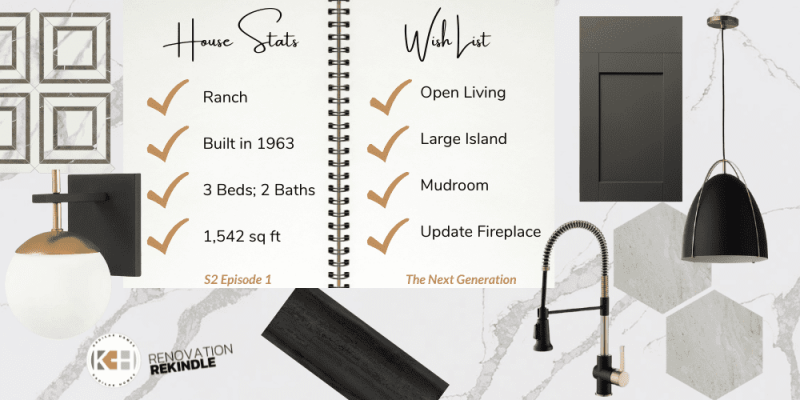
Working on this project with Matt and Charlene was all about making this home “theirs.” They were so excited to start their life journey together in Charlene’s childhood home, but it still felt like her parent’s house! They both agreed that the kitchen was too small, and Charlene had many memories of her mom being “left out” of gatherings while working behind the wall that separated the kitchen from the main living area.
They envisioned a stylish space that would accommodate their friends and family comfortably. Matt had an affinity for clean modern lines while Charlene leaned towards a more traditional look, so it was important to seamlessly incorporate elements from both styles.
BEFORE: The old kitchen was very narrow with minimal seating. Working in the kitchen meant being excluded from any festivities happening in the living room.
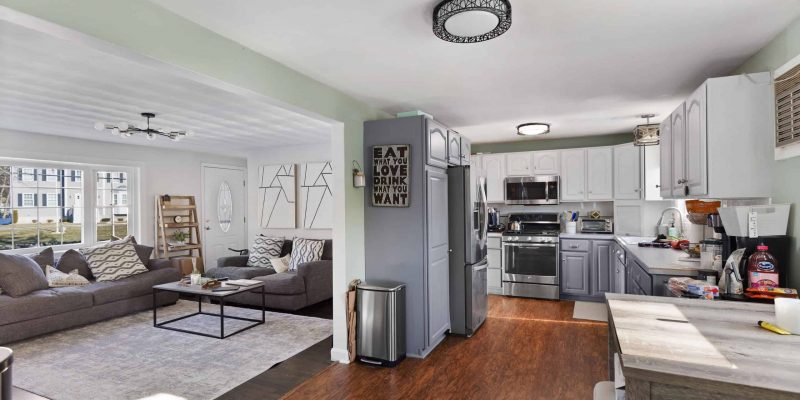
AFTER: Removing the wall did a lot to open up this kitchen and allow space for an oversized 10′ island. We decided on a black and white kitchen color scheme because it’s timeless and reflects both modern and traditional design.
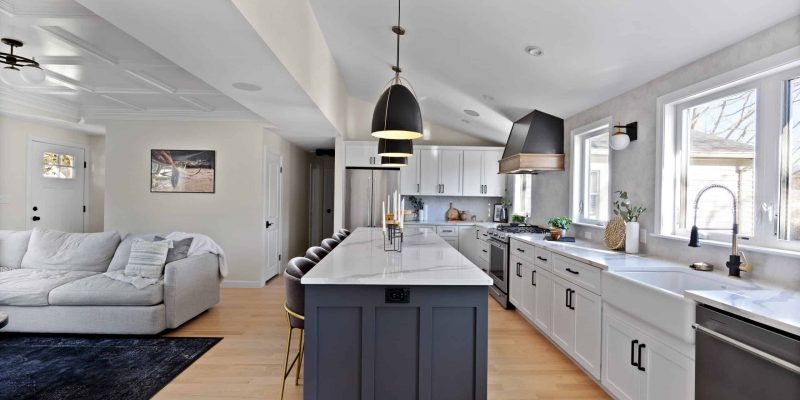
BEFORE: A view from the living room looking into the kitchen.
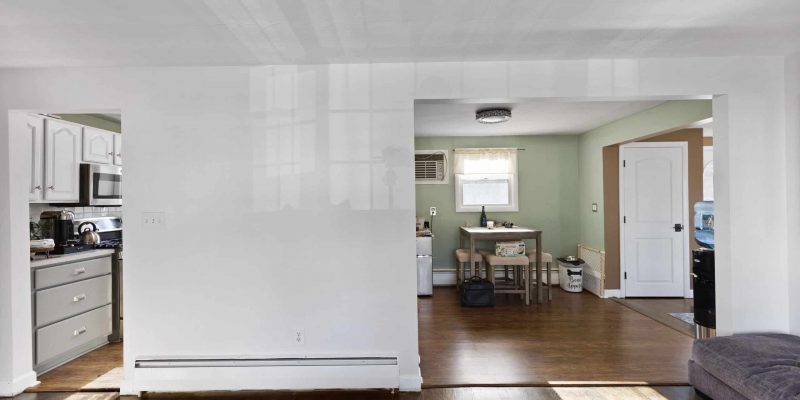
AFTER: Removing that one little section of wall made it feel like a completely different house! The kitchen is all about entertaining in a comfortable functional space. The 10′ island comfortably seats 5, with plenty of room to pull up more chairs.
Bringing the outside into this space by installing larger windows across the back wall gives you a gorgeous view from the inside, while providing a feeling of natural connection to the backyard.
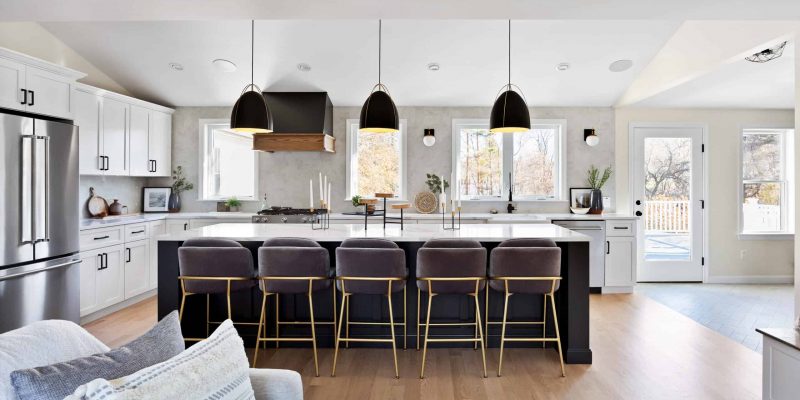
From this angle all of the design elements come together: Traditional white cabinetry mixed with a bold modern charcoal island, large pendants with gold metal details, and a sleek modern hood with natural oak trim.
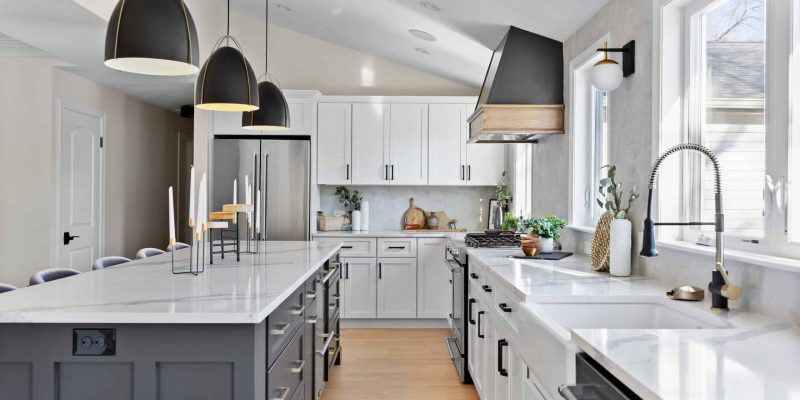
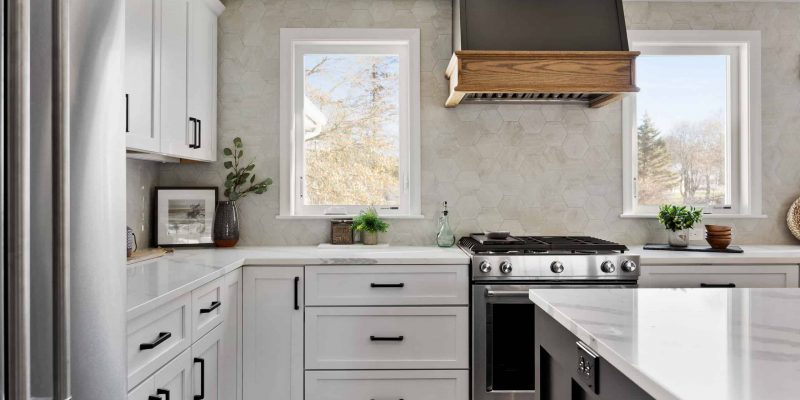
ABOVE: The soft gray hexagon backsplash adds a touch of color to this wall in this black and white kitchen.
BELOW: The original fireplace with red brick and traditional white trim.
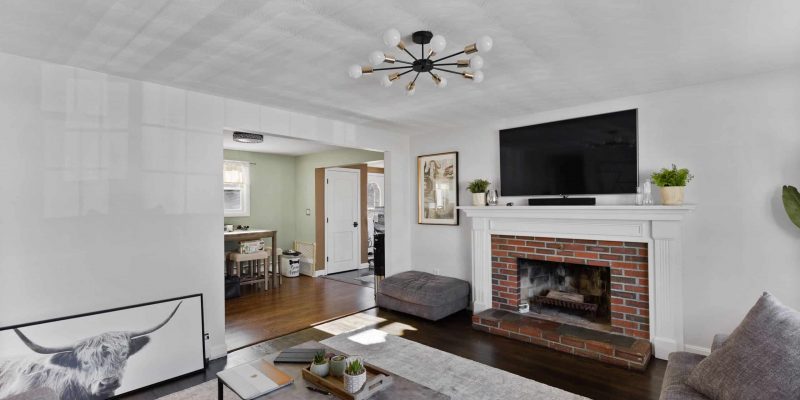
AFTER: The main living room is now an extension of the kitchen, so we wanted to reflect the color scheme in this room. To modernize the fireplace we installed a soft charcoal tile from the floor to the ceiling. Custom benches with solid oak tops flank the fireplace and vertical trim was added for texture. We raised the center of the ceiling and installed a coffered detail for some timeless flair in the new space.
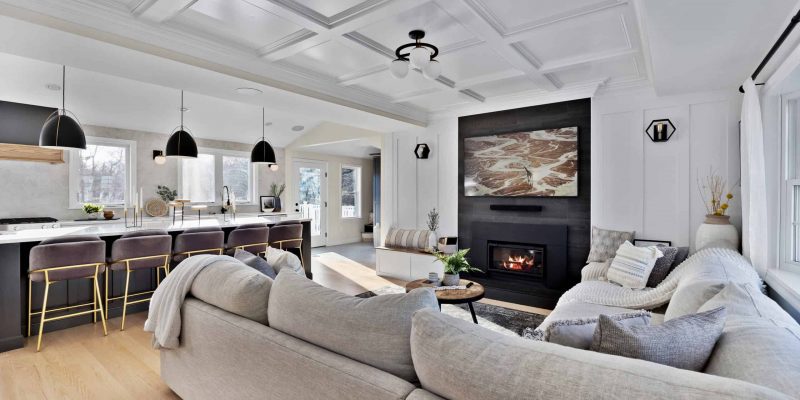
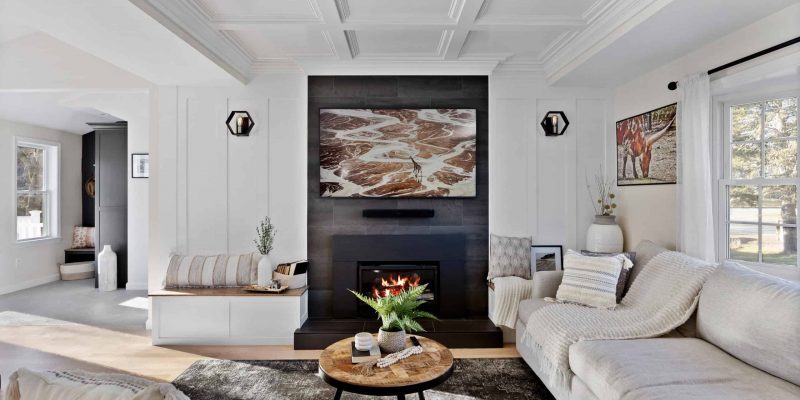
Beyond the kitchen there was a small “catch all” room with access to the backyard. This space was totally revamped with all of the windows and doors relocated to add a functional mudroom, pantry, and wet bar (not shown).
